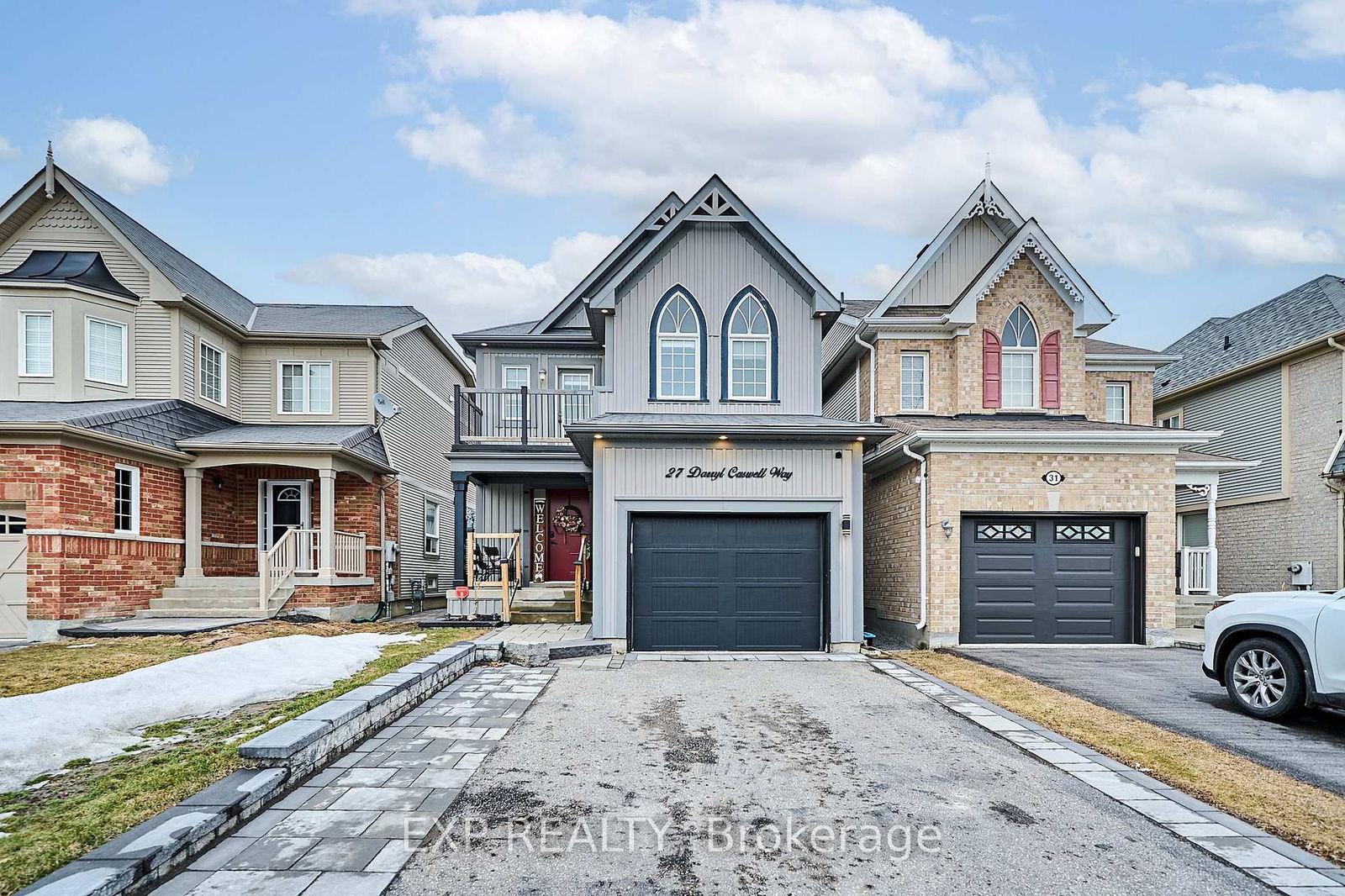$799,900
3-Bed
4-Bath
1500-2000 Sq. ft
Listed on 4/2/25
Listed by EXP REALTY
Welcome to this beautifully maintained 3-bedroom, 4-bathroom detached home in Liberty Crossing, Bowmanville. This prime location offers easy access to schools, parks, shopping centers, and Highway 401 for a convenient commute. Designed with an open-concept layout, modern finishes, and thoughtful upgrades, this home is perfect for growing families, first-time buyers, and for down-sizing. The main floor boasts a bright living room, a combined family/dining area, and a 2-piece washroom. The kitchen features stainless steel appliances, ample storage, and an eat-in area with a walkout to an extended two-tier deck, one of the largest in the neighborhood, ideal for entertaining. The backyard also includes interlocking, offering a low-maintenance outdoor space perfect for summer barbecues and gatherings. Pot lights throughout the interior and exterior enhance the home's elegance and ambiance. Upstairs, you'll find three well-sized bedrooms and two bathrooms. The primary bedroom offers a walk-in closet and a 4-piece ensuite with a soaker tub. A unique feature of the second bedroom is its walkout balcony, a rare find in the neighborhood. All bedrooms are spacious with large windows, allowing plenty of natural light to brighten the space. The finished basement provides a versatile space that can be used as a home office, rec room, gym, or additional living area. It also includes a renovated 3-piece bathroom, a laundry area, and ample storage. Whether you need extra space for guests or a private retreat, the basement adapts to your needs. Completing this home is an attached garage with direct access to the house and a 4-car driveway, offering ample parking for family and visitors. Located in a vibrant and family-friendly community, this move-in-ready home is designed for comfort, convenience, and lasting memories.
All Appliances including Fridge, Stove, Dishwasher, Over Range Microwave, Clothing Washer, Clothing Dryer, all lighting fixtures, Garden Shed
To view this property's sale price history please sign in or register
| List Date | List Price | Last Status | Sold Date | Sold Price | Days on Market |
|---|---|---|---|---|---|
| XXX | XXX | XXX | XXX | XXX | XXX |
| XXX | XXX | XXX | XXX | XXX | XXX |
E12057391
Detached, 2-Storey
1500-2000
7
3
4
1
Attached
5
6-15
Central Air
Finished
N
Y
N
Vinyl Siding
Forced Air
Y
$4,790.00 (2024)
114.93x29.55 (Feet)
